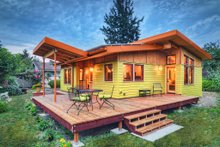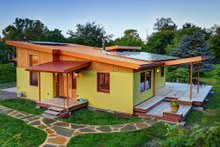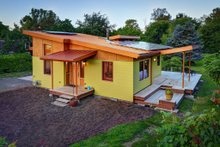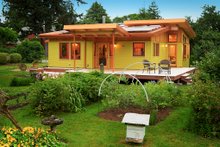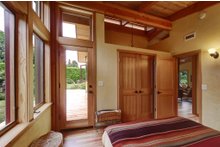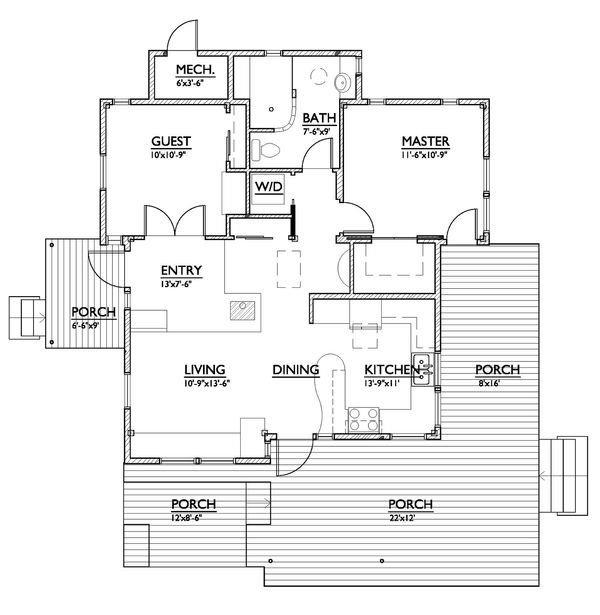PLAN 890-1
[Photographs may show modified designs.]
Key Specs
800
sq ft
2
Beds
1
Baths
1
Floors
0
Garages
Plan Description
A modern cottage plan where adventuresome, playful design makes the most of a small space with private and public areas that connect elegantly to the outdoors. This 2 bedroom plan won Fine Homebuilding Magazine's 2013 Small Home of the Year Award. The magazine recognized the design “for its shared spaces and connections to the outdoors that make it seem larger than its physical boundaries…” The layout is mostly one open space containing kitchen and living-dining area connecting to a large wrap-around deck (photos by Mike Dean). Key elements define individual “rooms” without separating one from another -- like the kitchen peninsula and the window seat -- making the main space feel larger than it is. Nir designed the house to be energy-wise, with rigid foam insulation in walls and roof and separate photo-voltaic arrays for generating electricity and hot water. The design was also a finalist in the 2014 HOWIE Awards sponsored by Houseplans.com. It’s definitely the little award-winning cottage that could! Note: Width and Depth do not include uncovered porch areas.
Full Specs & Features
Dimension
Depth : 34'
Height : 15'
Width : 32'
Height : 15'
Width : 32'
Area
Main Floor : 800 sq/ft
*Total Square Footage only includes conditioned space and does not include garages, porches, bonus rooms, or decks.
Roof
Primary Pitch : 2:12
Exterior Wall Framing
Exterior Wall Finish : Siding
Framing : 2x6
Framing : 2x6
Bedroom Features
Walk In Closet
Outdoor Spaces
Grill Deck Sundeck
More
Suited For Vacation Home
What's Included In This Plan Set
If you are building this plan in the state of Oregon, please call us before placing your order, restrictions may apply.Plans are typically drawn to ¼” scale and include:
- Cover Sheet: Drawing index, designer contact info, plan name/number, legal disclaimers.
- Foundation Plan(s): Drawn to 1/4" scale, this page shows all necessary notations and dimensions including support columns, walls and excavated and unexcavated areas.
- Floor Plan(s): Detailed plans, drawn to 1/4" scale for each level showing room dimensions, wall partitions, windows, etc. as well as the location of electrical outlets and switches.
- Exterior Elevations: A blueprint picture of all four sides showing exterior materials and measurements.
- Overhead Roof Plan(s): Roof framing or truss directions are shown, slope directions are indicated and structural members are sized and called out if applicable. Important: design loads and weather conditions vary by region. As a result the size, spacing, and layout of all structural elements in this home design may need approval by a structural engineer or code official based on your specific site location.
- Cross Section(s): Vertical cutaway views of the house from roof to foundation showing details of framing, construction, flooring and roofing.
- Electrical Plan(s): Shows the location of lights, receptacles, switches, etc. Some plans that do not include an electrical plan may have it available for an additional fee.
- Mechanical Plan(s): Shows the suggested location of mechanical items like a water heater and furnace. Typically will not show duct work or actual HVAC system.
- Detail Sheet(s): Details sheets Shows floor, ceiling, and wall assemblies as well as other typical wall details. for items like walls, chimneys, and fireplaces, including abbreviations, span tables.
- Construction Notes and Detail(s): Shows basic parts and assemblies recommended for the home so the builder can see how things come together.
- Door and Window Schedule(s): A list of all the doors and windows needed to construct the house. This can help with estimating materials costs.
Plan Set
| PDF Set : $825.00 |
PDF plan sets are best for fast electronic delivery and inexpensive local printing. |
| 5 Copy Set : $925.00 |
5 printed plan sets mailed to you. |
| 8 Copy Set : $1025.00 |
8 printed plan sets mailed to you. |
| Reproducible Set : $1075.00 |
For inexpensive local printing / making minor adjustments by hand. 1 printed set, typically on Bond paper. |
| CAD Set : $1300.00 |
For use by design professionals to make substantial changes to your house plan and inexpensive local printing. |
Foundation
| Crawlspace: $0.00 |
Ideal for semi-sloped or level lot, home can be built off of grade, typically 18” - 48”. |
Framing
| Wood 2x6: $0.00 |
Wood 2x6 Exterior Walls |
Additional Options
| Additional Construction Sets : $50.00 |
Additional hard copies of the plan (can be ordered at the time of purchase and within 90 days of the purchase date). |
| Audio Video Design : $165.00 |
Receive an overlay sheet with suggested placement of audio and video components. |
| Comprehensive Material List : $295.00 |
A complete list of building supplies needed to construct the infrastructure of your new house, plus an overlay of materials shown directly on your PDF (foundation to rooftop with interior and exterior materials), and a detailed, itemized door and window schedule showing all sizes and types. Please allow 5-7 Business Days for completion. Note, the Comprehensive list is only available with a PDF purchase. The Comprehensive list can be ordered no matter what additional plan options you have selected. |
| Construction Guide : $39.00 |
Educate yourself about basic building ideas with these four detailed diagrams that discuss electrical, plumbing, mechanical, and structural topics. |
| Lighting Design : $165.00 |
Receive an overlay sheet with suggested placement of lighting fixtures. |
*Alternate Foundations may take time to prepare.
*Options with a fee may take time to prepare. Please call to confirm.
Unless you buy an “unlimited” plan
set or a multi-use license you may only build one home from a set of plans. Please
call to verify if you intend to build more than once. Plan licenses are
non-transferable and cannot be resold.

























