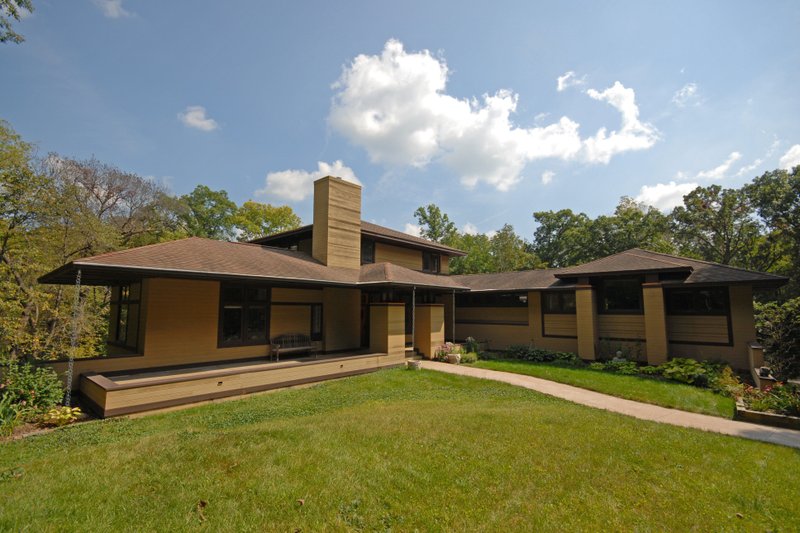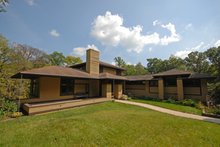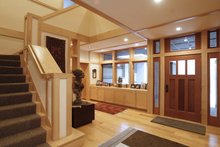PLAN 454-10
[Photographs may show modified designs.]
Key Specs
6734
sq ft
5
Beds
4
Baths
2
Floors
2
Garages
Plan Description
Breezeway This prairie style home designed by Sarah Susanka projects horizontal, clean lined elevations that mimic a prairie landscape. The home features voluminous light filled spaces and rich exposed beam woodwork that reflect craftsman influences and draw you in, while letting you glimpse into one area from another at all times. The openness and clean architectural lines characterize Susanka’s designs, providing volume and light plus intimacy all at the same time. Living room, dining room and kitchen areas blend together and feed into each other. The kitchen has a large center island with cooktop, book shelves, and two pantries. There are abundant cupboards and lots of counter space. Designed with aging in place in mind, the master bedroom suite is on the main floor of the house. There is a private four-season porch/sunroom with sliding doors which can be opened to create a breezeway. Connecting the sunroom porch to the house is a beautiful indoor spa and pool, a retreat which can be enjoyed year-round while watching the seasons change. The lower level is a walkout, and includes three bedrooms, two baths and an exercise room. Upstairs, an open loft with family room and study overlooks the main floor. The entire house has many decks which provide indoor/outdoor living experiences. There is an attached garage, providing easy access to the kitchen and utility areas, and above it is a wonderful live-in apartment. PHOTOGRAPHS BY Doug Evans, Obeo Inc.
Full Specs & Features
Dimension
Depth : 91'
Height : 28'
Width : 123'
Height : 28'
Width : 123'
Area
Bonus : 790 sq/ft
Lower Floor : 1782 sq/ft
Main Floor : 3014 sq/ft
Porch : 291 sq/ft
Upper Floor : 1119 sq/ft
Lower Floor : 1782 sq/ft
Main Floor : 3014 sq/ft
Porch : 291 sq/ft
Upper Floor : 1119 sq/ft
*Total Square Footage only includes conditioned space and does not include garages, porches, bonus rooms, or decks.
Ceiling
Ceiling Details : Paul's room - (Unfinished) = 790 sq ft.
Roof
Primary Pitch : 5:12
Exterior Wall Framing
Framing : 2 x 6
Bedroom Features
Main Floor Master Bedroom
Split Bedrooms
Split Bedrooms
Kitchen Features
Kitchen Island
Walk In Pantry Cabinet Pantry
Walk In Pantry Cabinet Pantry
Additional Room Features
Great Room Living Room
Main Floor Laundry
Play Flex Room
Sunroom
Main Floor Laundry
Play Flex Room
Sunroom
Outdoor Spaces
Covered Front Porch
Screened Porch
Screened Porch
What's Included In This Plan Set
All plans are drawn at ¼” scale or larger and include :
- Foundation Plan: This page shows all necessary notations and dimensions including support columns, walls, and excavated/unexcavated areas.
- Exterior Elevations: Views of the home from all four sides showing exterior materials and measurements.
- Floor Plan(s): Detailed plans for each level showing room dimensions, wall partitions, windows and doors, etc.
- Cross Section: A slice of the home from roof to foundation, showing important details like stairs and wall construction.
- Overhead Roof Plan(s): A view of the home from above showing roof pitch, peaks, valleys, and other details.
- Construction Notes and Details: Shows the builder how things come together, like walls, the chimney, insulation, and more.
Plan Set
| 5 Copy Set : $7000.00 |
5 printed plan sets mailed to you. |
| PDF Set : $7000.00 |
PDF plan sets are best for fast electronic delivery and inexpensive local printing. |
| Reproducible Set : $7000.00 |
For inexpensive local printing / making minor adjustments by hand. 1 printed set, typically on Bond paper. |
| CAD Set : $8500.00 |
For use by design professionals to make substantial changes to your house plan and inexpensive local printing. |
Foundation
| Daylight Basement: $0.00 |
Ideal for sloping lot, lower level of home partially underground. |
Additional Options
| Audio Video Design : $100.00 |
Receive an overlay sheet with suggested placement of audio and video components. |
| Construction Guide : $39.00 |
Educate yourself about basic building ideas with these four detailed diagrams that discuss electrical, plumbing, mechanical, and structural topics. |
*Alternate Foundations may take time to prepare.
*Options with a fee may take time to prepare. Please call to confirm.
Unless you buy an “unlimited” plan
set or a multi-use license you may only build one home from a set of plans. Please
call to verify if you intend to build more than once. Plan licenses are
non-transferable and cannot be resold.





















































