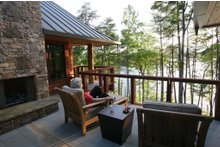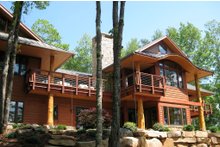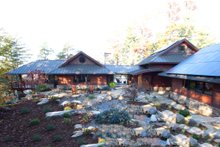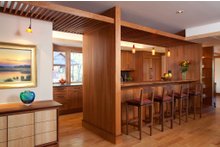PLAN 454-14
[Photographs may show modified designs.]
Key Specs
5892
sq ft
4
Beds
4.5
Baths
2
Floors
2
Garages
Plan Description
This romantic, nature-inspired, Craftsman-Modern getaway home evokes images of relaxing country vacations and joyful family reunions. Architect Tina Govan and Not So Big House author/architect Sarah Susanka collaborated on the design. The house can be built with main and upper levels only — the upper level converted to house extra bedrooms. The original commission was for a lakeside site. Primary goals were to capture water views, embody the sense of peace and serenity that derives from a rural setting, and make the home work as well for just a few people as for a large extended family. In essence, says, Sarah: "It needed to function as two houses in one." Sarah explains: "A series of connected buildings, with wide eaves, generous porch and breezeway, and many outdoor spaces, offers the opportunity to move effortlessly from inside to out. A series of movable screens allows the house to be completely opened to the outdoors when the weather is appropriate, as well as to open the center breezeway to the terrace and view beyond." The breezeway and roof deck are key features. With folding glass doors on either side, the breezeway walls disappear, seamlessly connecting both sides of the site and framing vistas through the house. From the front patio, you can walk straight out to the roof deck with expansive views on all sides. This outdoor living room-with-fireplace is embedded in the body of the house and is accessible from the major rooms.
Note the beautiful interior woodwork. The floor plan has interesting combined spaces deftly handled: Rec. Room/ TV Area / Office, Kitchen / Living / Dining. The roof deck brckons. The Master bedroom has wonderful windows and accesses the main deck rather than a “vestigial” master deck that does not get used.
View more Craftsman style house plans
Full Specs & Features
Dimension
Depth : 77' 2"
Height : 23'
Width : 99' 2"
Height : 23'
Width : 99' 2"
Area
Decks : 430 sq/ft
Garage : 595 sq/ft
Lower Floor : 2602 sq/ft
Main Floor : 2450 sq/ft
Upper Floor : 840 sq/ft
Garage : 595 sq/ft
Lower Floor : 2602 sq/ft
Main Floor : 2450 sq/ft
Upper Floor : 840 sq/ft
*Total Square Footage only includes conditioned space and does not include garages, porches, bonus rooms, or decks.
Ceiling
Lower Ceiling : 8' 6"
Main Ceiling : 9'
Upper Ceiling Ft : 9'
Main Ceiling : 9'
Upper Ceiling Ft : 9'
Roof
Primary Pitch : 8:12
Roof Framing : Stick
Roof Type : Gable
Roof Framing : Stick
Roof Type : Gable
Exterior Wall Framing
Exterior Wall Finish : T&G Siding, Stone, Shake Siding
Framing : 2x6
Framing : 2x6
Bedroom Features
2 Master Suites
Main Floor Bedrooms
Split Bedrooms
Walk In Closet
Main Floor Bedrooms
Split Bedrooms
Walk In Closet
Kitchen Features
Breakfast Nook
Walk In Pantry Cabinet Pantry
Walk In Pantry Cabinet Pantry
Additional Room Features
Den Office Study Computer
Great Room Living Room
Hobby Rec Room Game Room
Main Floor Laundry
Master Sitting Area
Mud Room
Storage Area
Sunroom
Great Room Living Room
Hobby Rec Room Game Room
Main Floor Laundry
Master Sitting Area
Mud Room
Storage Area
Sunroom
Garage Features
Detached Garage
Side Entry Garage
Side Entry Garage
Lot Characteristics
Suited For Sloping Lot
Outdoor Spaces
Breezeway
Grill Deck Sundeck
Screened Porch
Grill Deck Sundeck
Screened Porch
More
Suited For Vacation Home
What's Included In This Plan Set
All plans are drawn at ¼” scale or larger and include :
- Foundation Plan: This page shows all necessary notations and dimensions including support columns, walls, and excavated/unexcavated areas.
- Exterior Elevations: Views of the home from all four sides showing exterior materials and measurements.
- Floor Plan(s): Detailed plans for each level showing room dimensions, wall partitions, windows and doors, etc.
- Cross Section: A slice of the home from roof to foundation, showing important details like stairs and wall construction.
- Overhead Roof Plan(s): A view of the home from above showing roof pitch, peaks, valleys, and other details.
- Construction Notes and Details: Shows the builder how things come together, like walls, the chimney, insulation, and more.
Plan Set
| 5 Copy Set : $8000.00 |
5 printed plan sets mailed to you. |
| CAD Set : $8000.00 |
For use by design professionals to make substantial changes to your house plan and inexpensive local printing. |
| Reproducible Set : $8000.00 |
For inexpensive local printing / making minor adjustments by hand. 1 printed set, typically on Bond paper. |
Foundation
| Daylight Basement: $0.00 |
Ideal for sloping lot, lower level of home partially underground. |
Additional Options
| Additional Construction Sets : $100.00 |
Additional hard copies of the plan (can be ordered at the time of purchase and within 90 days of the purchase date). |
| Audio Video Design : $100.00 |
Receive an overlay sheet with suggested placement of audio and video components. |
| Construction Guide : $39.00 |
Educate yourself about basic building ideas with these four detailed diagrams that discuss electrical, plumbing, mechanical, and structural topics. |
*Alternate Foundations may take time to prepare.
*Options with a fee may take time to prepare. Please call to confirm.
Unless you buy an “unlimited” plan
set or a multi-use license you may only build one home from a set of plans. Please
call to verify if you intend to build more than once. Plan licenses are
non-transferable and cannot be resold.











































