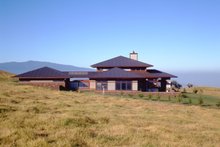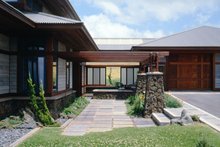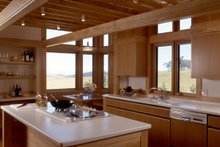PLAN 454-11
[Photographs may show modified designs.]
Key Specs
3600
sq ft
3
Beds
2.5
Baths
2
Floors
2
Garages
Plan Description
This design epitomizes the Prairie style, employing legitimate details, joinery, and logic throughout. Smartly done. - Fine Homebuilding Magazine Big Island Prairie House This house, which was first featured in the annual Houses issue of Fine Homebuilding in 1994, and which also appears on pages 134 and 160 of Sarah Susanka’s first book, The Not So Big House, is a slightly larger and more highly detailed version of her Prairie House plan #454-8. There's a wonderful story about its development. Shortly after the original version of this house appeared in a magazine (also Fine Homebuilding as it turns out), Sarah received a call from a builder in Hawaii who was working with a business partner to find a house plan to build on a beautiful piece of property on the Big Island. "I saw your Prairie House," he told Sarah, "and just knew this was the house plan we needed." Then he added, "Would you be able to come for a site visit." This question was delivered to Sarah in the middle of the long Minnesota winter. The answer was an unequivocal, and the result of that visit is the house you see here. It's redesigned in many ways, but with a similar living/dining/kitchen arrangement that is truly stunning for any site offering spectacular panoramic views. See Further Description Below in Designer Comments section. All Photographs by Kevin Ireton This plan is also featured in our Editor's Blog, EYE ON DESIGN. Sarah Susanka, Hip Roofs, and Prairie Style DNA
Full Specs & Features
Dimension
Depth : 78'
Width : 55'
Width : 55'
Area
Main Floor : 2950 sq/ft
Upper Floor : 650 sq/ft
Upper Floor : 650 sq/ft
*Total Square Footage only includes conditioned space and does not include garages, porches, bonus rooms, or decks.
Ceiling
Ceiling Details : Main floor is mostly 9', but decreases to 7' in utility areas
Main Ceiling : 9'
Upper Ceiling Ft : 7'
Main Ceiling : 9'
Upper Ceiling Ft : 7'
Roof
Primary Pitch : 4:12
Roof Framing : truss/stick
Roof Framing : truss/stick
Exterior Wall Framing
Framing : 2 x 6
Bedroom Features
Main Floor Master Bedroom
Split Bedrooms
Walk In Closet
Split Bedrooms
Walk In Closet
Kitchen Features
Kitchen Island
Additional Room Features
Great Room Living Room
Loft
Main Floor Laundry
Sunroom
Loft
Main Floor Laundry
Sunroom
Garage Features
Detached Garage
Lot Characteristics
Suited For View Lot
Outdoor Spaces
Balcony
Breezeway
Screened Porch
Breezeway
Screened Porch
What's Included In This Plan Set
All plans are drawn at ¼” scale or larger and include :
- Foundation Plan: This page shows all necessary notations and dimensions including support columns, walls, and excavated/unexcavated areas.
- Exterior Elevations: Views of the home from all four sides showing exterior materials and measurements.
- Floor Plan(s): Detailed plans for each level showing room dimensions, wall partitions, windows and doors, etc.
- Cross Section: A slice of the home from roof to foundation, showing important details like stairs and wall construction.
- Overhead Roof Plan(s): A view of the home from above showing roof pitch, peaks, valleys, and other details.
- Construction Notes and Details: Shows the builder how things come together, like walls, the chimney, insulation, and more.
Plan Set
| 5 Copy Set : $7000.00 |
5 printed plan sets mailed to you. |
| PDF Set : $7000.00 |
PDF plan sets are best for fast electronic delivery and inexpensive local printing. |
| Reproducible Set : $7000.00 |
For inexpensive local printing / making minor adjustments by hand. 1 printed set, typically on Bond paper. |
| CAD Set : $8500.00 |
For use by design professionals to make substantial changes to your house plan and inexpensive local printing. |
Foundation
| Crawlspace: $0.00 |
Ideal for semi-sloped or level lot, home can be built off of grade, typically 18” - 48”. |
Additional Options
| Audio Video Design : $100.00 |
Receive an overlay sheet with suggested placement of audio and video components. |
| Construction Guide : $39.00 |
Educate yourself about basic building ideas with these four detailed diagrams that discuss electrical, plumbing, mechanical, and structural topics. |
*Alternate Foundations may take time to prepare.
*Options with a fee may take time to prepare. Please call to confirm.
Unless you buy an “unlimited” plan
set or a multi-use license you may only build one home from a set of plans. Please
call to verify if you intend to build more than once. Plan licenses are
non-transferable and cannot be resold.
















































