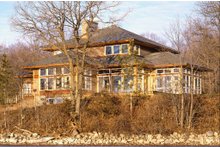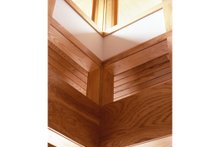PLAN 454-8
ON SALE!
[Photographs may show modified designs.]
Key Specs
3062
sq ft
4
Beds
3
Baths
2
Floors
0
Garages
Plan Description
PRAIRIE HOME 454-8. Featured on pages 164 and 172 of Sarah Susanka's
first book, The Not So Big House, the design for this PRAIRIE HOME was
inspired by traditional Japanese Architecture, the same source that
informed the work of Frank Lloyd Wright and the Arts & Crafts Movement
of the early 20th Century. Interestingly, when Sarah designed this house
she had not yet studied Prairie School design, though after the house
was published and a reporter noted the Prairie Style characteristics of
the house, she discovered that the work of Mr. Wright had much to teach
her beyond what she had already learned from Japanese Architecture. Many
of the hallmarks of Prairie School architecture are also features of
this house, from wide, low-pitched roofs with generous overhangs, to
horizontal siding and windows banded together - creating a house that
can live comfortably and easily in the twenty-first century and beyond.
On the interior, there is significant ceiling height variety, and many
continuous trim bands, creating a pattern that is a familiar trademark
of Prairie School design. \
\
See Further Description Below
Full Specs & Features
Dimension
Depth : 55'
Height : 29'
Width : 71'
Height : 29'
Width : 71'
Area
Basement : 2234 sq/ft
Main Floor : 2200 sq/ft
Upper Floor : 862 sq/ft
Main Floor : 2200 sq/ft
Upper Floor : 862 sq/ft
*Total Square Footage only includes conditioned space and does not include garages, porches, bonus rooms, or decks.
Ceiling
Main Ceiling : 9'
Upper Ceiling Ft : 9'
Upper Ceiling Ft : 9'
Roof
Primary Pitch : 6:12
Roof Framing : Truss
Roof Framing : Truss
Exterior Wall Framing
Framing : 2"x6"
Garage Features
Detached Garage
Lot Characteristics
Suited For View Lot
Energy Efficient Features
Energy Efficient Design
What's Included In This Plan Set
All plans are drawn at ¼” scale or larger and include :
- Foundation Plan: This page shows all necessary notations and dimensions including support columns, walls, and excavated/unexcavated areas.
- Exterior Elevations: Views of the home from all four sides showing exterior materials and measurements.
- Floor Plan(s): Detailed plans for each level showing room dimensions, wall partitions, windows and doors, etc.
- Cross Section: A slice of the home from roof to foundation, showing important details like stairs and wall construction.
- Overhead Roof Plan(s): A view of the home from above showing roof pitch, peaks, valleys, and other details.
- Construction Notes and Details: Shows the builder how things come together, like walls, the chimney, insulation, and more.
Plan Set
| 5 Copy Set : $5525.00 |
5 printed plan sets mailed to you. |
| Reproducible Set : $5525.00 |
For inexpensive local printing / making minor adjustments by hand. 1 printed set, typically on Bond paper. |
| CAD Set : $6800.00 |
For use by design professionals to make substantial changes to your house plan and inexpensive local printing. |
Foundation
| Basement: $0.00 |
Ideal for level lot, lower level of home partially or fully underground. |
Additional Options
| Additional Construction Sets : $34.00 |
Additional hard copies of the plan (can be ordered at the time of purchase and within 90 days of the purchase date). |
| Audio Video Design : $85.00 |
Receive an overlay sheet with suggested placement of audio and video components. |
| Construction Guide : $33.15 |
Educate yourself about basic building ideas with these four detailed diagrams that discuss electrical, plumbing, mechanical, and structural topics. |
| Mirror Reversed Sets : $0.00 |
A mirror-reversed set is a printed copy of your house, resulting in the same image you would see if you held the drawing up to a mirror. Everything, including the text, is backward in relation to the original design. These kinds of drawing are typically used to reorient an original plan more advantageously on a site, either because the homeowner prefers it that way or because of limitations of the site itself. Note: Mirror reverse sets are only available with a 5 copy or 8 copy set. With a Reproducible, PDF, or CAD set, you can print mirrored copies locally. In addition: 5 Copy set selected, should only allow 4 mirrored sets to be selected. 8 Copy set selected, should only allow 7 mirrored sets to be selected. |
*Alternate Foundations may take time to prepare.
*Options with a fee may take time to prepare. Please call to confirm.
Unless you buy an “unlimited” plan
set or a multi-use license you may only build one home from a set of plans. Please
call to verify if you intend to build more than once. Plan licenses are
non-transferable and cannot be resold.
































