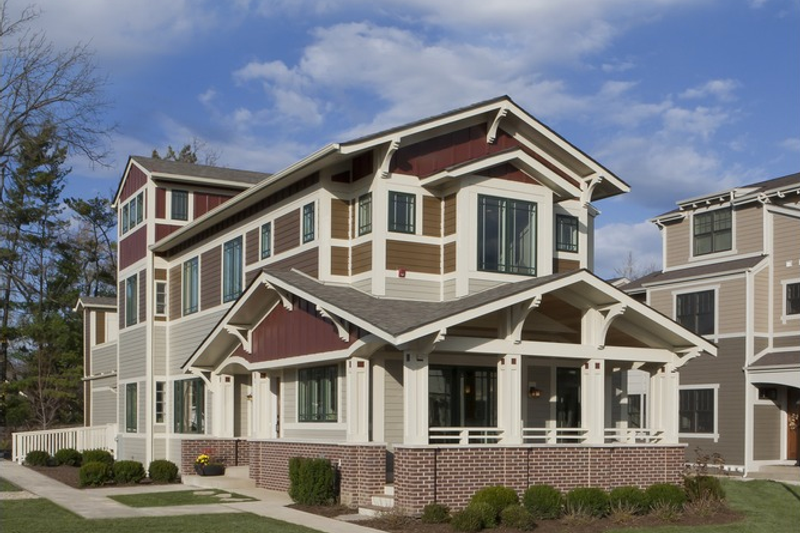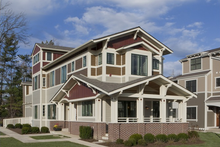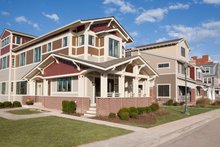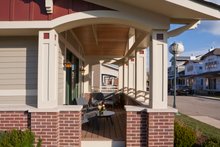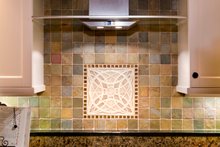PLAN 454-12
[Photographs may show modified designs.]
Key Specs
2460
sq ft
3
Beds
3
Baths
2
Floors
2
Garages
Plan Description
This beautiful, thoughtfully-designed, 3 bedroom/3 bath home was built originally in Libertyville, IL, as a showhouse to exemplify Sarah Susanka's Not So Big® design principles. It was open to the public each weekend for six months in 2011-12, allowing over 8,500 people the opportunity to walk through and try on a Not So Big House first hand. An ideal choice for a long, narrow lot (the lot in Libertyville was just 29' wide), the house has no windows on one of its long walls in order to provide privacy for an adjacent house. Side windows can easily be added along the blank facade if desired. This house is designed to be highly energy efficient, to encourage a sense of community, and to allow its owners to age in place. The kitchen and eating area of the Not So Big Showhouse are at the front of the house, adjacent to the comfortably proportioned front porch. This unique configuration allows the readily accessible outdoor space of the porch to become a natural extension of the kitchen's habitable area, increasing the sense of connection to the neighborhood and community beyond. The dining area adjacent to the kitchen is both beautiful and functional, serving many types of dining needs. For bigger gatherings, an alcove off the living room that normally serves as a library/sitting space can be converted into a super-sized dining area, with some rearranging of the living room furniture. Because the house is narrow, the stairway has been placed in the rear of the house, rather than across from the entry, as is traditional. This allows the main living spaces to connect to each other without the division of a staircase between them. The stairway serves as both a light shaft, and passive cooling system, allowing light from above to penetrate to the main level. When the upper windows are opened, air is pulled up and out. In fact, one of the distinguishing features of the house is its energy efficiency. It has been designed to meet the standards of Energy Star 3.0. Across from the stairway is another space that does double duty--an away room that provides a place of quiet remove for everyday needs, but which can also serve as a guest bedroom and in home office. There's a full bathroom across the hall just off the mudroom, with a sliding door that hides the shower, making it feel more like a powder room on a daily basis. The space has been designed to work for everyday needs right now, but should one level living become necessary, with minor remodeling this bathroom can be made wheelchair accessible, and the mudroom converted into bedroom closet space. Above the second floor laundry/hobby area is another retreat place, a Place Of Your Own, or POYO. Accessed by a ship's ladder that's hidden behind a closet door, it's the perfect place for a hideaway for one, and it's a favorite spot for kids of all ages. The back yard for the house is located on the garage roof. A thick wall provides the needed separation from the alley as well as a location both for the HVAC equipment and storage. In addition, this backdrop creates a sense of shelter for the garden area. With the lean-to roof over the doorway from the stair landing, the illusion is complete. Sitting here, it really does feel as though you are in the back garden's just one storey further up than usual!
Full Specs & Features
Dimension
Depth : 93'
Height : 30'
Width : 24'
Height : 30'
Width : 24'
Area
Basement : 1334 sq/ft
Garage : 440 sq/ft
Main Floor : 1301 sq/ft
Upper Floor : 1159 sq/ft
Garage : 440 sq/ft
Main Floor : 1301 sq/ft
Upper Floor : 1159 sq/ft
*Total Square Footage only includes conditioned space and does not include garages, porches, bonus rooms, or decks.
Ceiling
Lower Ceiling : 0"
Main Ceiling : 9'
Upper Ceiling Ft : 8'
Main Ceiling : 9'
Upper Ceiling Ft : 8'
Roof
Primary Pitch : 5:12
Roof Framing : Truss
Roof Type : 30 Year Architectural Shingle
Secondary Pitch : 4:12
Roof Framing : Truss
Roof Type : 30 Year Architectural Shingle
Secondary Pitch : 4:12
Exterior Wall Framing
Exterior Wall Finish : Cement Board
Framing : 2x6
Insulation : R-30 Blown Insulation
Framing : 2x6
Insulation : R-30 Blown Insulation
Bedroom Features
Upstairs Bedrooms
Upstairs Master Bedrooms
Walk In Closet
Upstairs Master Bedrooms
Walk In Closet
Kitchen Features
Breakfast Nook
Kitchen Island
Kitchen Island
Additional Room Features
Great Room Living Room
Hobby Rec Room Game Room
Mud Room
Storage Area
Upstairs Laundry
Hobby Rec Room Game Room
Mud Room
Storage Area
Upstairs Laundry
Garage Features
Rear Entry Garage
Rear Garage
Rear Garage
Lot Characteristics
Suited For Narrow Lot
Zero Lot Lines
Zero Lot Lines
Outdoor Spaces
Covered Front Porch
Grill Deck Sundeck
Grill Deck Sundeck
What's Included In This Plan Set
All plans are drawn at ¼” scale or larger and include :
- Foundation Plan: This page shows all necessary notations and dimensions including support columns, walls, and excavated/unexcavated areas.
- Exterior Elevations: Views of the home from all four sides showing exterior materials and measurements.
- Floor Plan(s): Detailed plans for each level showing room dimensions, wall partitions, windows and doors, etc.
- Cross Section: A slice of the home from roof to foundation, showing important details like stairs and wall construction.
- Overhead Roof Plan(s): A view of the home from above showing roof pitch, peaks, valleys, and other details.
- Construction Notes and Details: Shows the builder how things come together, like walls, the chimney, insulation, and more.
Plan Set
| 5 Copy Set : $6500.00 |
5 printed plan sets mailed to you. |
| PDF Set : $6500.00 |
PDF plan sets are best for fast electronic delivery and inexpensive local printing. |
| CAD Set : $8000.00 |
For use by design professionals to make substantial changes to your house plan and inexpensive local printing. |
Foundation
| Basement: $0.00 |
Ideal for level lot, lower level of home partially or fully underground. |
Additional Options
| Additional Construction Sets : $50.00 |
Additional hard copies of the plan (can be ordered at the time of purchase and within 90 days of the purchase date). |
| Audio Video Design : $100.00 |
Receive an overlay sheet with suggested placement of audio and video components. |
| Construction Guide : $39.00 |
Educate yourself about basic building ideas with these four detailed diagrams that discuss electrical, plumbing, mechanical, and structural topics. |
*Alternate Foundations may take time to prepare.
*Options with a fee may take time to prepare. Please call to confirm.
Unless you buy an “unlimited” plan
set or a multi-use license you may only build one home from a set of plans. Please
call to verify if you intend to build more than once. Plan licenses are
non-transferable and cannot be resold.
