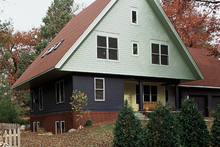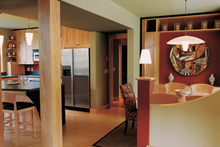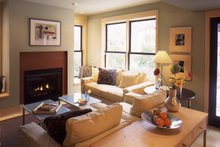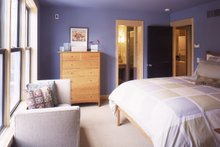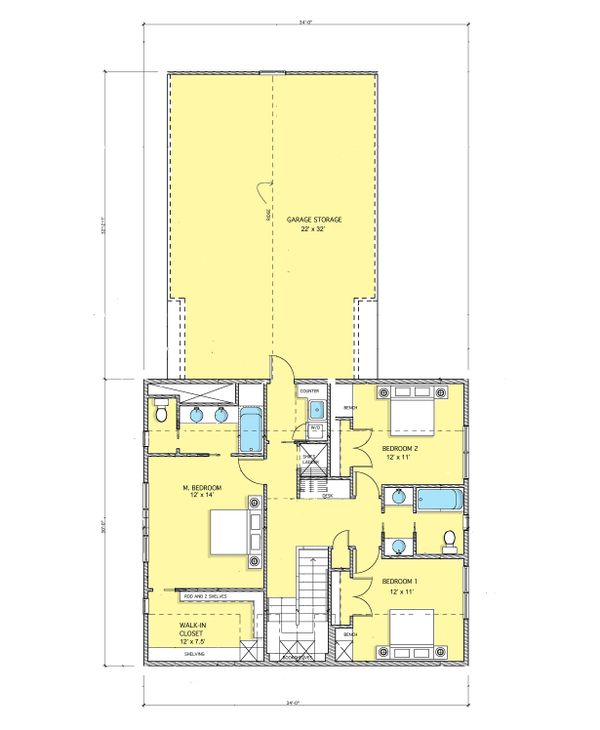PLAN 573-1
[Photographs may show modified designs.]
Key Specs
1915
sq ft
4
Beds
3
Baths
2
Floors
1
Garages
Plan Description
This modern design floor plan is 1915 sq ft and has 4 bedrooms and 3 bathrooms.
Full Specs & Features
Dimension
Depth : 32'
Height : 33'
Width : 63'
Height : 33'
Width : 63'
Area
Main Floor : 953 sq/ft
Upper Floor : 962 sq/ft
Upper Floor : 962 sq/ft
*Total Square Footage only includes conditioned space and does not include garages, porches, bonus rooms, or decks.
Exterior Wall Framing
Framing : 2x6
Bedroom Features
Upstairs Bedrooms
Upstairs Master Bedrooms
Walk In Closet
Upstairs Master Bedrooms
Walk In Closet
Kitchen Features
Breakfast Nook
Kitchen Island
Kitchen Island
Additional Room Features
Great Room Living Room
Play Flex Room
Upstairs Laundry
Play Flex Room
Upstairs Laundry
Garage Features
Rear Entry Garage
Rear Garage
Rear Garage
What's Included In This Plan Set
All plans are drawn at ¼” scale or larger and include :
- Foundation Plan: This page shows all necessary notations and dimensions including support columns, walls, and excavated/unexcavated areas.
- Exterior Elevations: Views of the home from all four sides showing exterior materials and measurements.
- Floor Plan(s): Detailed plans for each level showing room dimensions, wall partitions, windows and doors, etc.
- Cross Section: A slice of the home from roof to foundation, showing important details like stairs and wall construction.
- Overhead Roof Plan(s): A view of the home from above showing roof pitch, peaks, valleys, and other details.
- Construction Notes and Details: Shows the builder how things come together, like walls, the chimney, insulation, and more.
Plan Set
| PDF Set : $1250.00 |
PDF plan sets are best for fast electronic delivery and inexpensive local printing. |
| 5 Copy Set : $1500.00 |
5 printed plan sets mailed to you. |
| 8 Copy Set : $1600.00 |
8 printed plan sets mailed to you. |
Foundation
| Slab: $0.00 |
Ideal for level lot, single layer concrete poured directly on grade. |
Additional Options
| Audio Video Design : $100.00 |
Receive an overlay sheet with suggested placement of audio and video components. |
| Construction Guide : $39.00 |
Educate yourself about basic building ideas with these four detailed diagrams that discuss electrical, plumbing, mechanical, and structural topics. |
| Lighting Design : $100.00 |
Receive an overlay sheet with suggested placement of lighting fixtures. |
*Alternate Foundations may take time to prepare.
*Options with a fee may take time to prepare. Please call to confirm.
Unless you buy an “unlimited” plan
set or a multi-use license you may only build one home from a set of plans. Please
call to verify if you intend to build more than once. Plan licenses are
non-transferable and cannot be resold.










